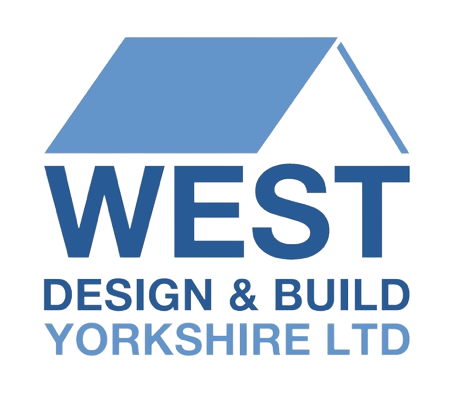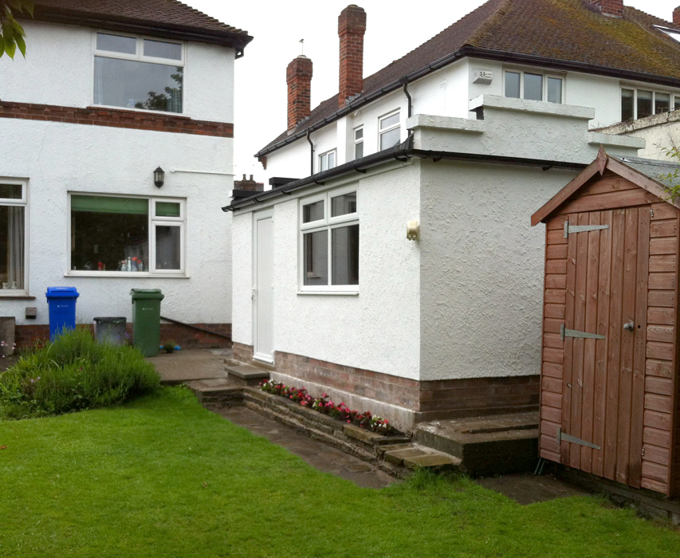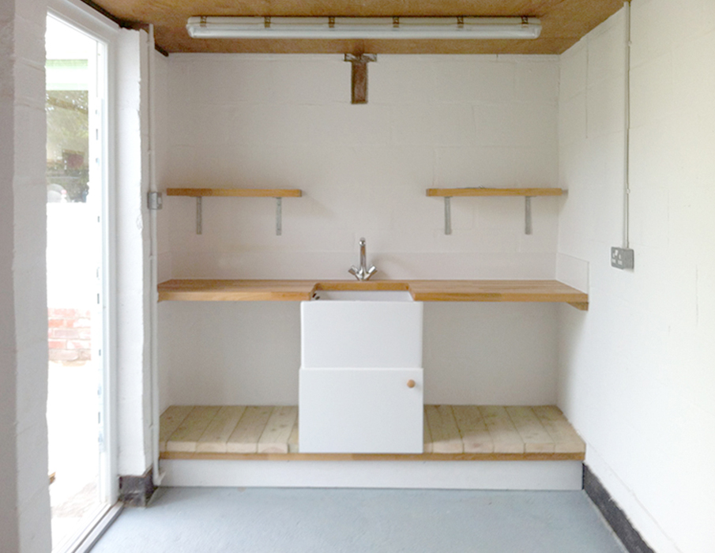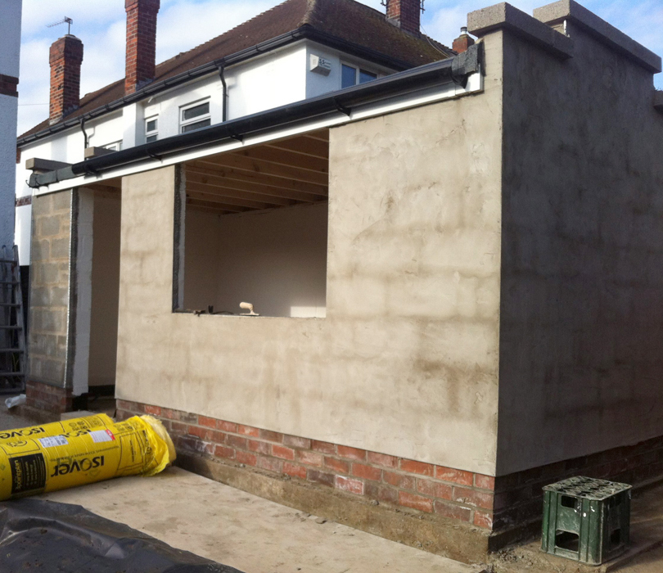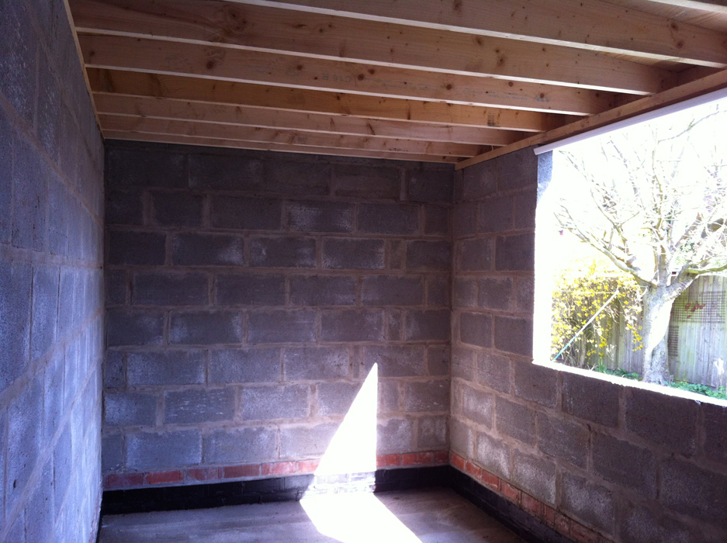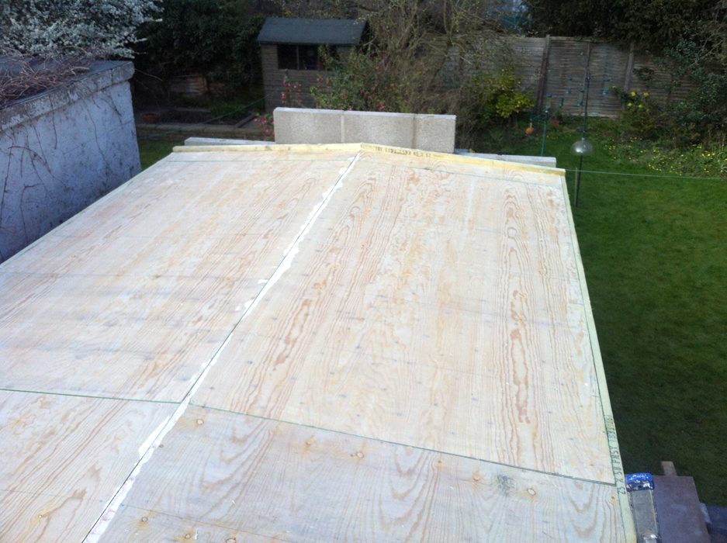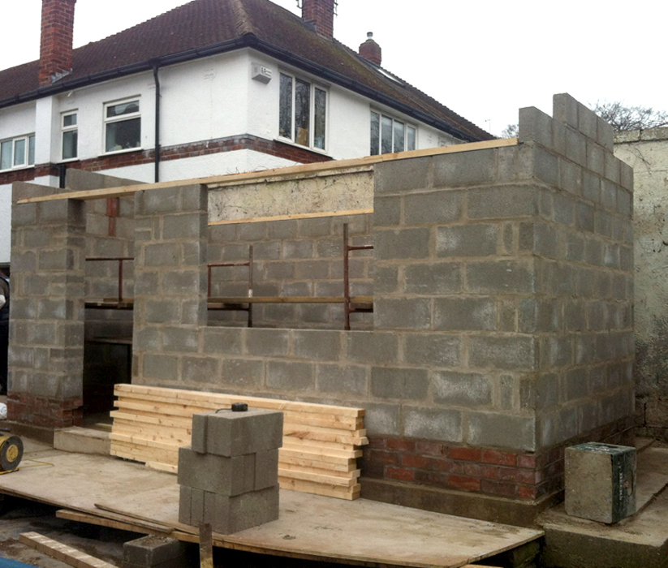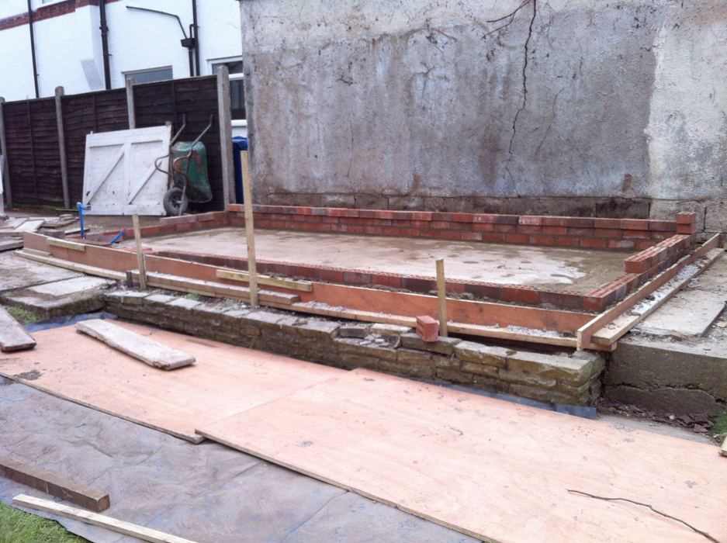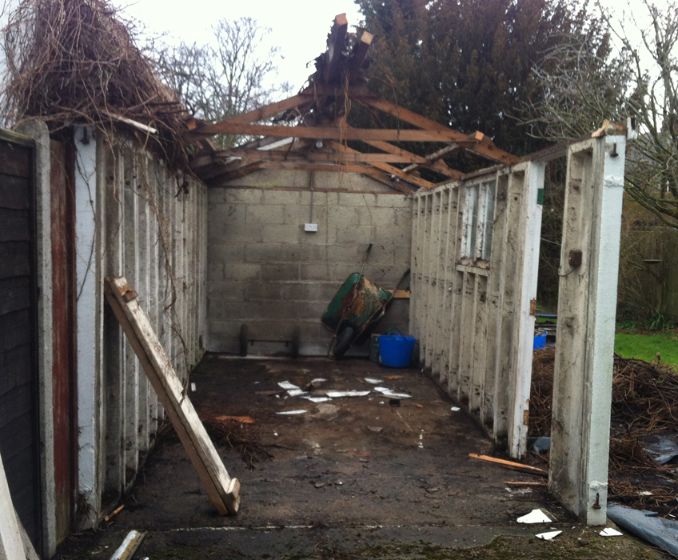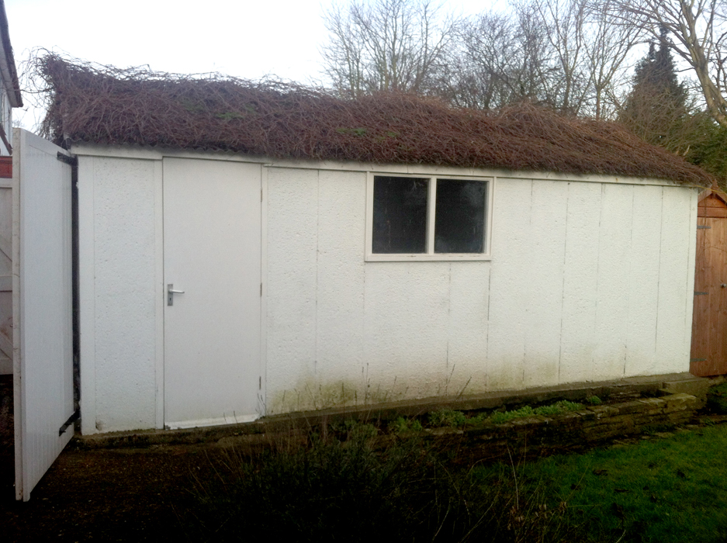Make the most of your Garage
Utilise the space in your garage by converting it into a utility room, office space or living area
Before
After
Our Process
Free Survey & Quotation
Go through the various options that are available to you
Create architectural drawings to meet your specifications
Create a quotation for the project and approximate time scale
Submit a planning application
Once planning is approved works will begin at agreed date
For More Information Please Contact Us
Client Specification
- Match the style of the existing property
- New building to contain a robust utility area for clients purposes
- Running water and drains
- Low maintenance long standing structure
- Pitched felted roof
- UPVC A rated windows and doors
Building Specification
- Reinforced extended foundation
- Walls: Concrete block construction
- Windows and doors: UPVC A rated
- UPVC fascias and guttering
- Pitched roof with plywood cladding and double felted roof
- Running water
- New drainage instated for sink water
- Mains Electric: New lights and plugs
- Utility area: beech worktop and large sink
